Unmatched Efficiency
And Flexibility
Customized
Office Environments
- Quality workspace designs for healthy, safe work environments
- Large and highly efficient floor plates
- Tall ceiling heights at 11’ (Levels 2-4) and 10’ (Levels 5-10)
- Natural daylighting via full height glass on all tenant floors to maximize sunlight, outdoor tenant areas and mountain views.
- PRIVADA restroom partitions blending modern design with high-end aesthetics and maximum privacy
- Touchless lavatory fixtures to reduce touchpoints
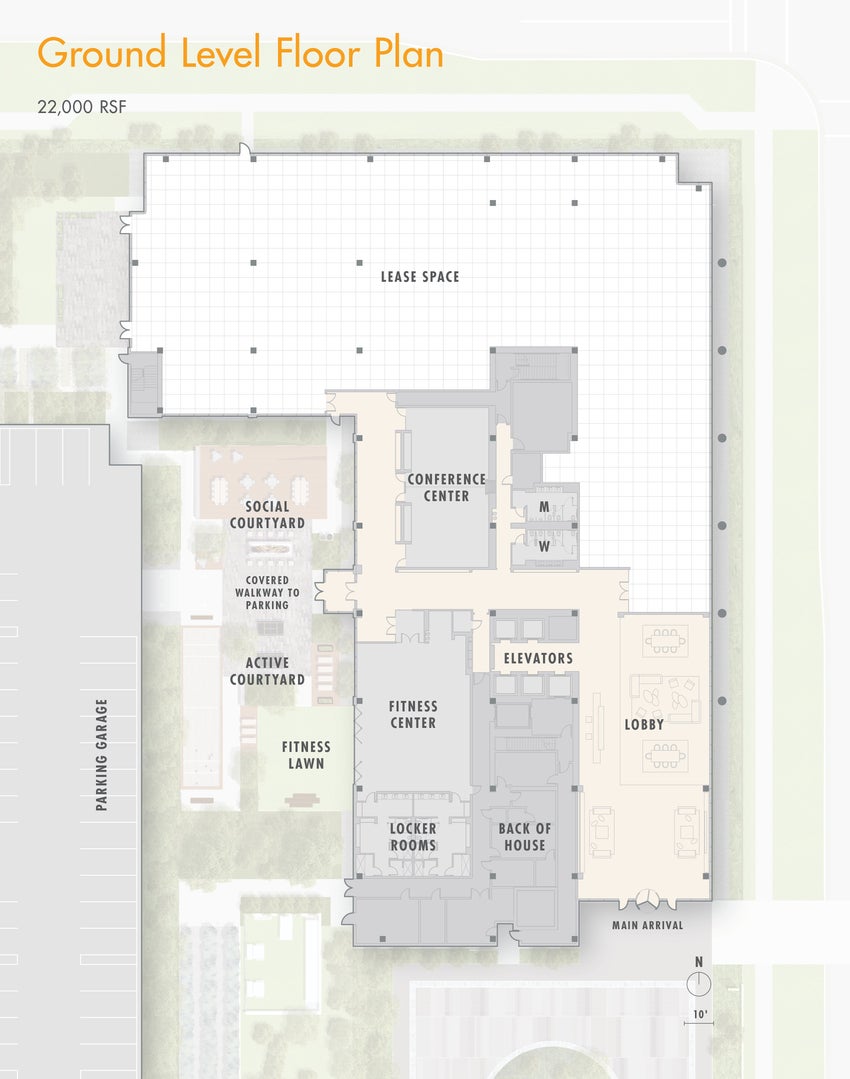
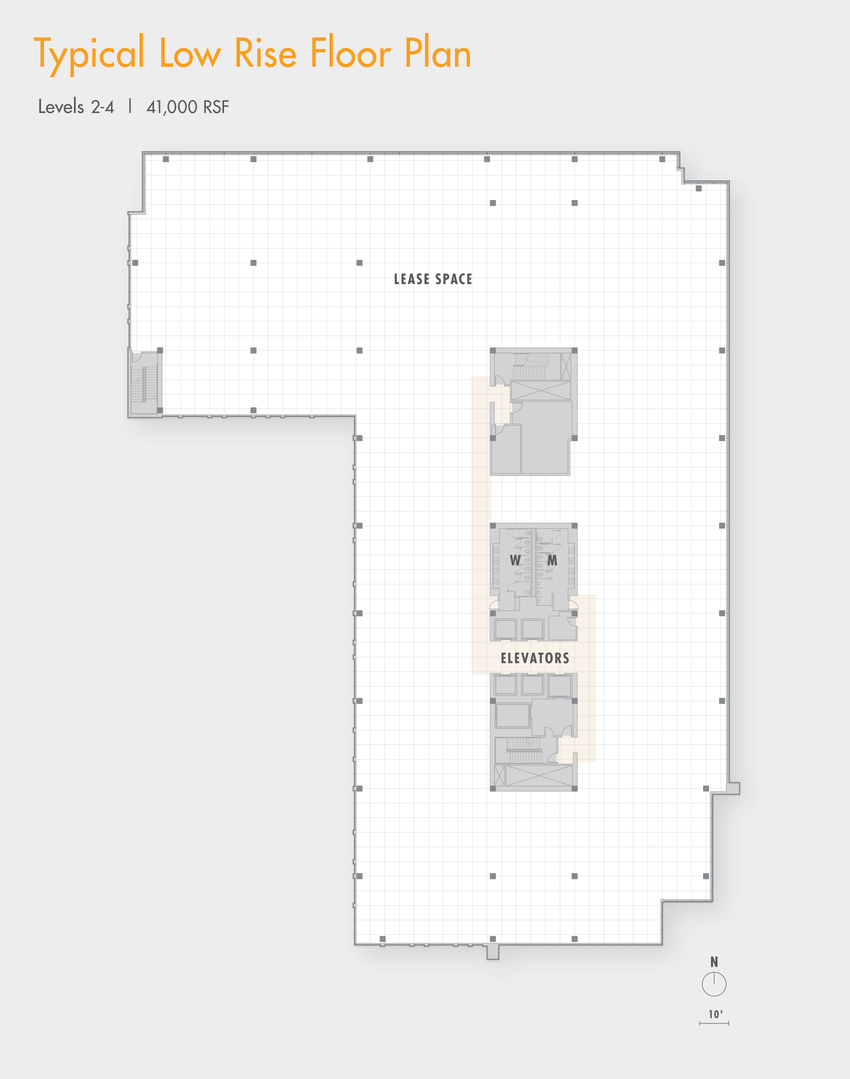
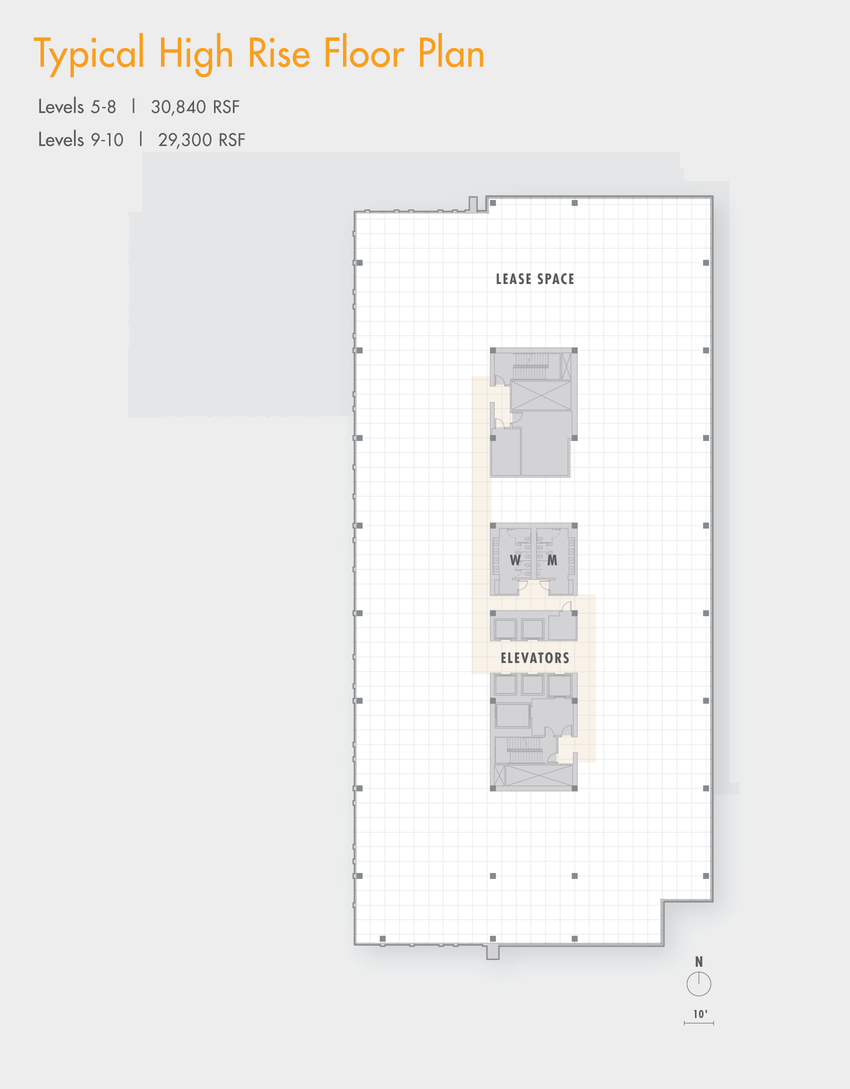
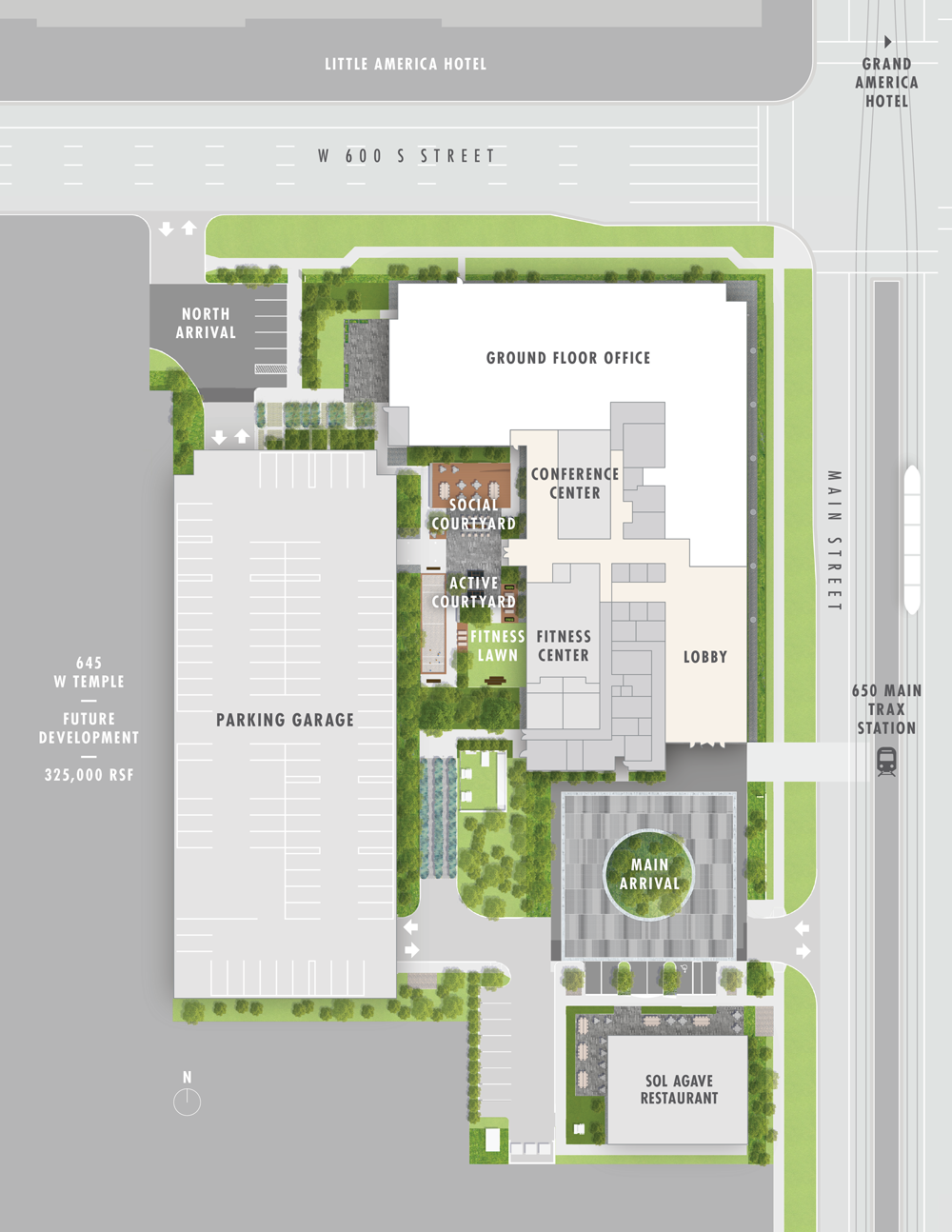
Site Plan
Building
Section
- 327, 000 RSF Class a Office
- Large Efficient floors with low common area factors
- Expansion opportunities of up to 326,000 RSF is available in 645 W. Temple, a future adjacent office building planned as a second phase
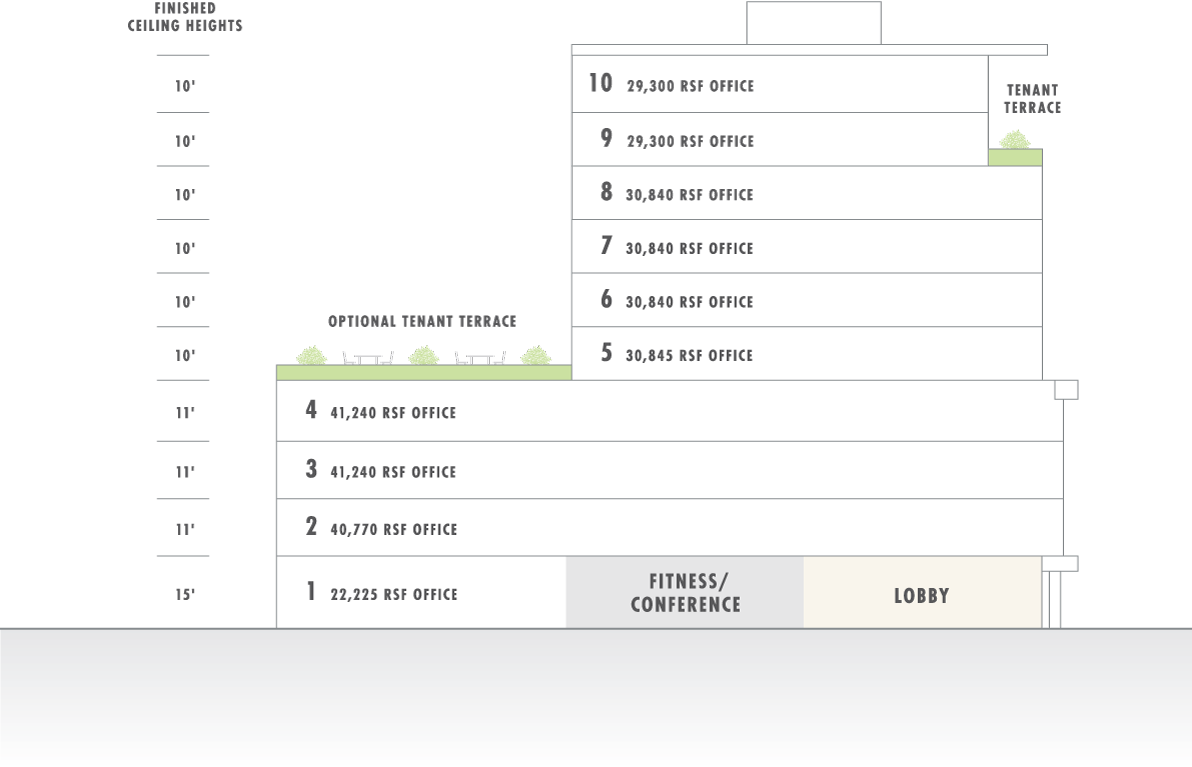
Building
FLOOR PLATES
Floor Area
Average size
41,000 RSF (Levels 2-4)
30,840 RSF (Levels 5-8)
29,300 RSF (Levels 9-10)
Perimeter Column
30′ typical with column-free corners
Lease Spans
46′ typical core wall to exterior wall
Floor-to-Floor Heights
15′ (Levels 2-4)
14′ (Levels 5-10)
Clear Heights
15′ to ceiling (Level 1)
11′ to ceiling (Levels 2-4)
10′ to ceiling (Levels 5-10)
CORE & LOBBY
Lobby
Class A lobby has stone floors; walls are accented with stone, wood and stainless steel
Elevators
5 passenger, 1 service
service lobby enclosed within core, secured
Closet Space
Electrical and tel/data
IDF closets on each floor
Fire Stairs
Pressurized stair shafts;
oversized to accommodate a higher occupant load
Restrooms
Privada toilet compartments blending modern design with high-end aesthetics and maximum privacy. Finishes include crisply designed ceramic tile floor and walls, vinyl wall covering accents, stone countertops; restrooms accessible from both sides of the core on typical floors; touchless lavatory fixtures
EXTERIOR WALL
Perimeter Windows
Full-height, floor-to-ceiling
Window Module
5′ typical mullion spacing
Integral Window Shades Pockets
Integrated pocket within mullion system
Vission Glass
Dual pane insulated units with a low-E coating
BUILDING SYSTEMS
Structural Floor System
Composite deck consisting of concrete on metal deck with shear studs fastened to beams
Columns
Structural steel columns
Lateral Load Resisting System
Structural steel braced frames around core to resist buckling
Live Load
50 PSF + 15 PSF for partition for office area and 100 PSF for core area
BUILDING SYSTEMS
HVAC
High quality antimicrobial MERV-13 air filters
UV-C Lamps
Improved indoor air quality by preventing microbial growth on outdoor air cooling coils and drain pan surfaces
Ventilation
Active ventilation, filtration and humidity control with ASHRAE guidelines to reduce potential for airborne exposure
Advanced BAS
Automatically adjust building temperature to maintain an ideal level of comfort; 24/7 system monitoring
